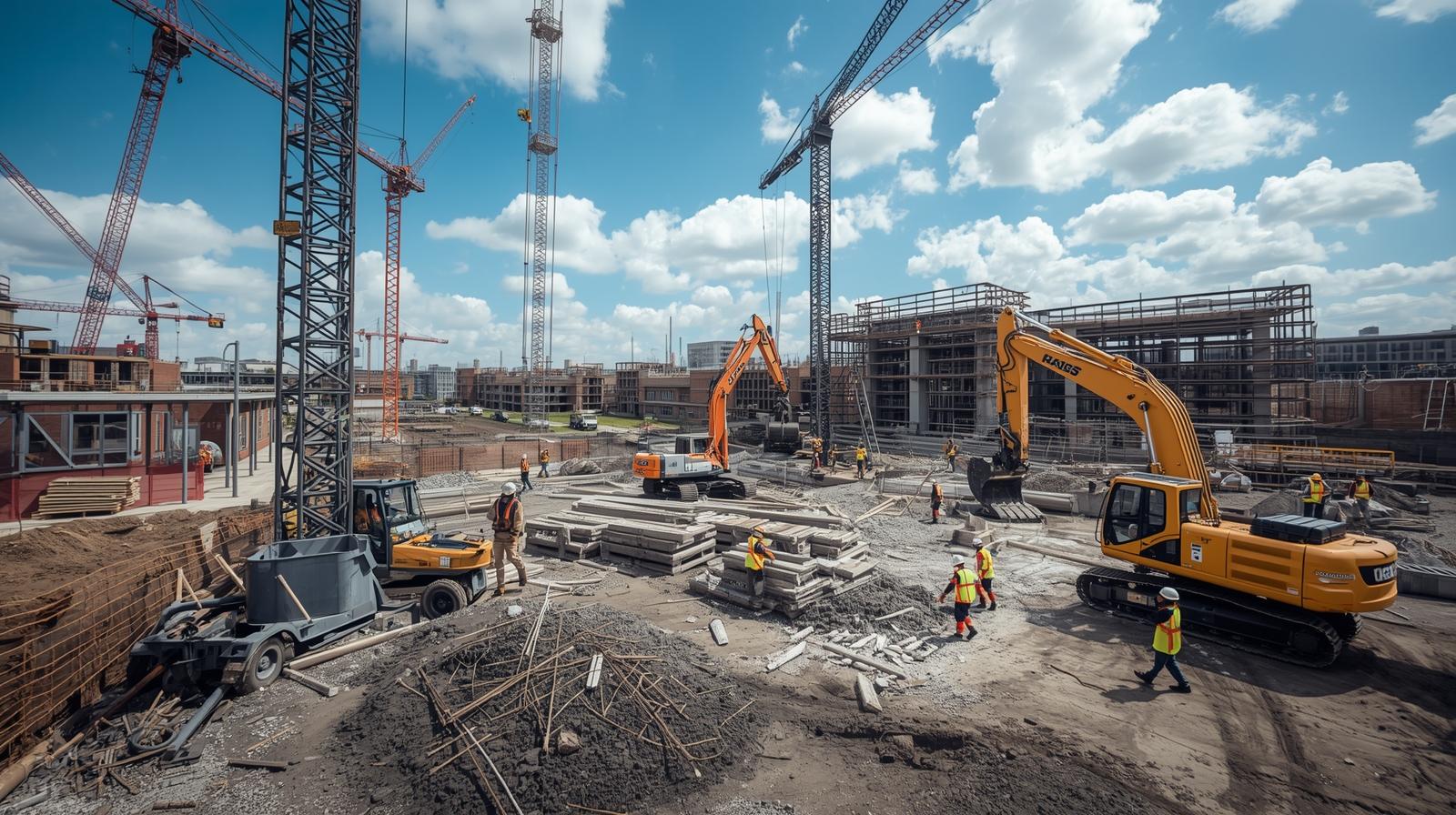 Residential
Residential
Modern Lakeside Residence
📍 Lake Geneva, WIComplete design-build transformation featuring contemporary architecture and luxury interior finishes.
From structural excellence to aesthetic perfection, we deliver integrated services that transform your vision into reality.

Expert construction solutions from foundation to finish. We bring structural integrity and engineering excellence to every project.

Transform your space with sophisticated design that reflects your style. From concept to completion, we create environments that inspire.

Seamless project management combining construction expertise with design vision. One team, one timeline, exceptional results.
Explore our portfolio of exceptional projects that showcase our commitment to quality and design excellence.
 Residential
Residential
Complete design-build transformation featuring contemporary architecture and luxury interior finishes.
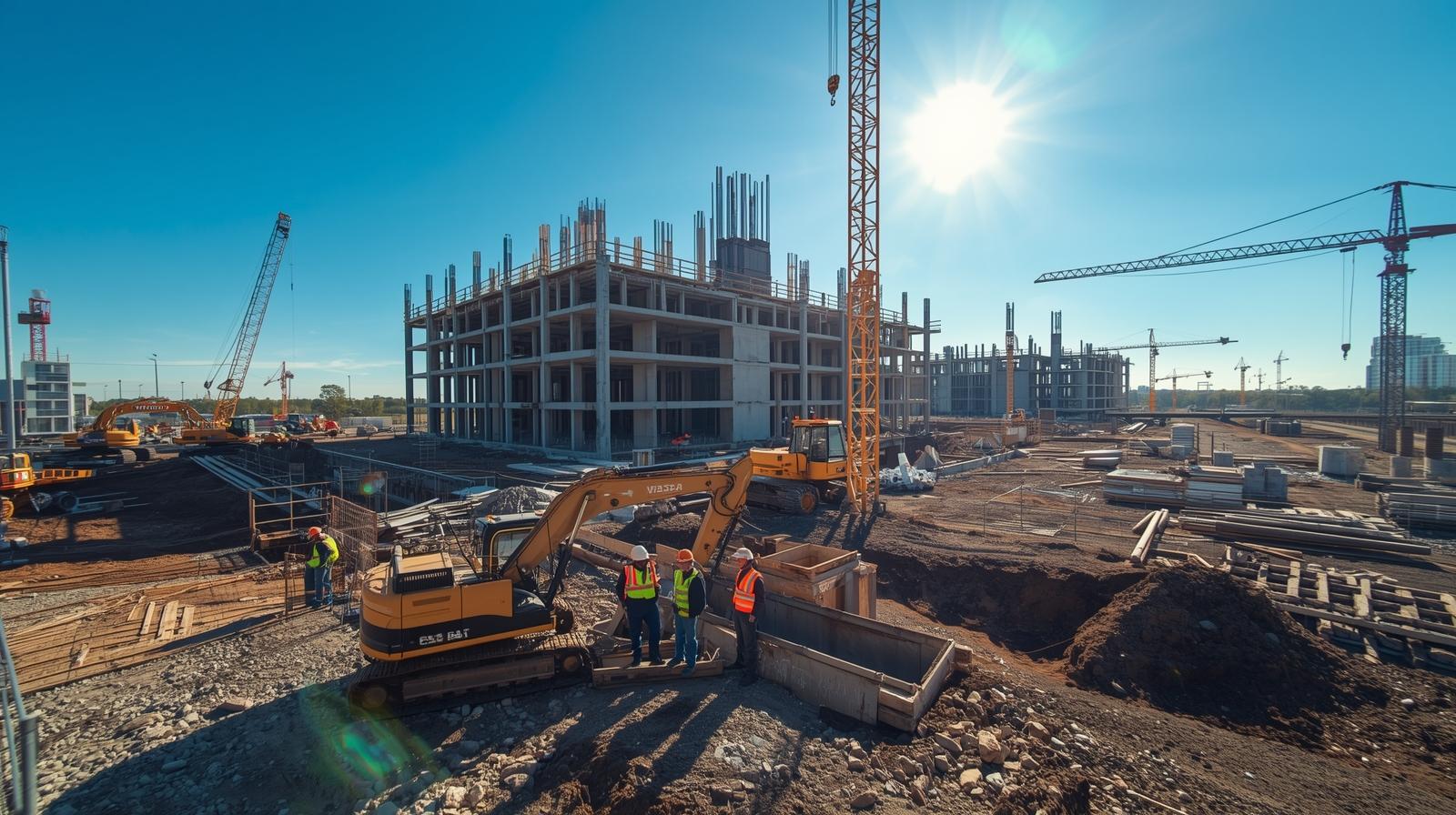 Commercial
Commercial
Sophisticated office space redesign combining modern aesthetics with functional workplace solutions.
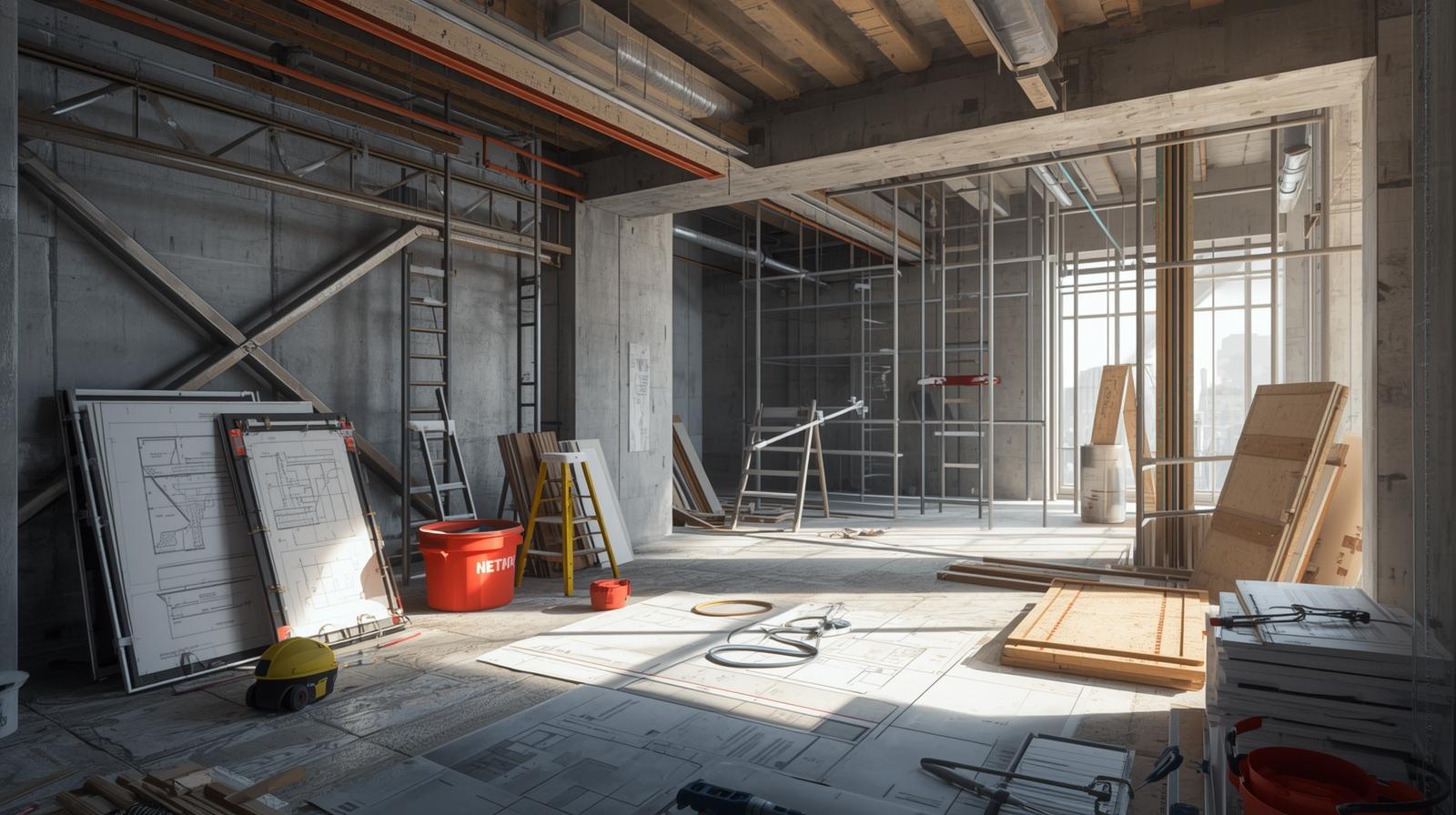 Residential
Residential
Careful restoration preserving historic character while integrating modern comfort and design.
 Commercial
Commercial
Elegant hospitality interiors designed to deliver memorable guest experiences through refined spatial planning.
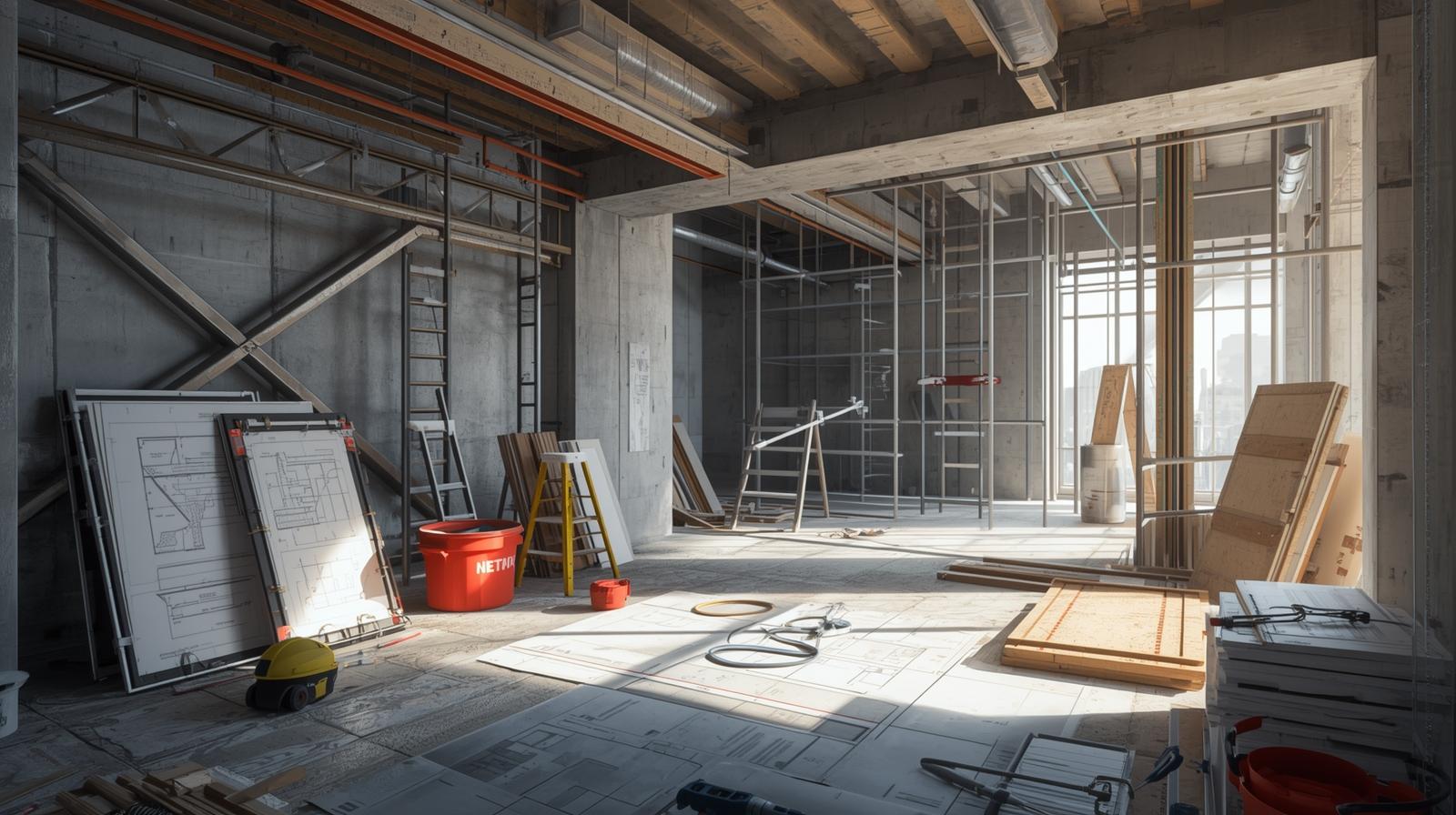 Residential
Residential
Custom kitchen transformation featuring premium cabinetry, modern appliances, and efficient layouts.
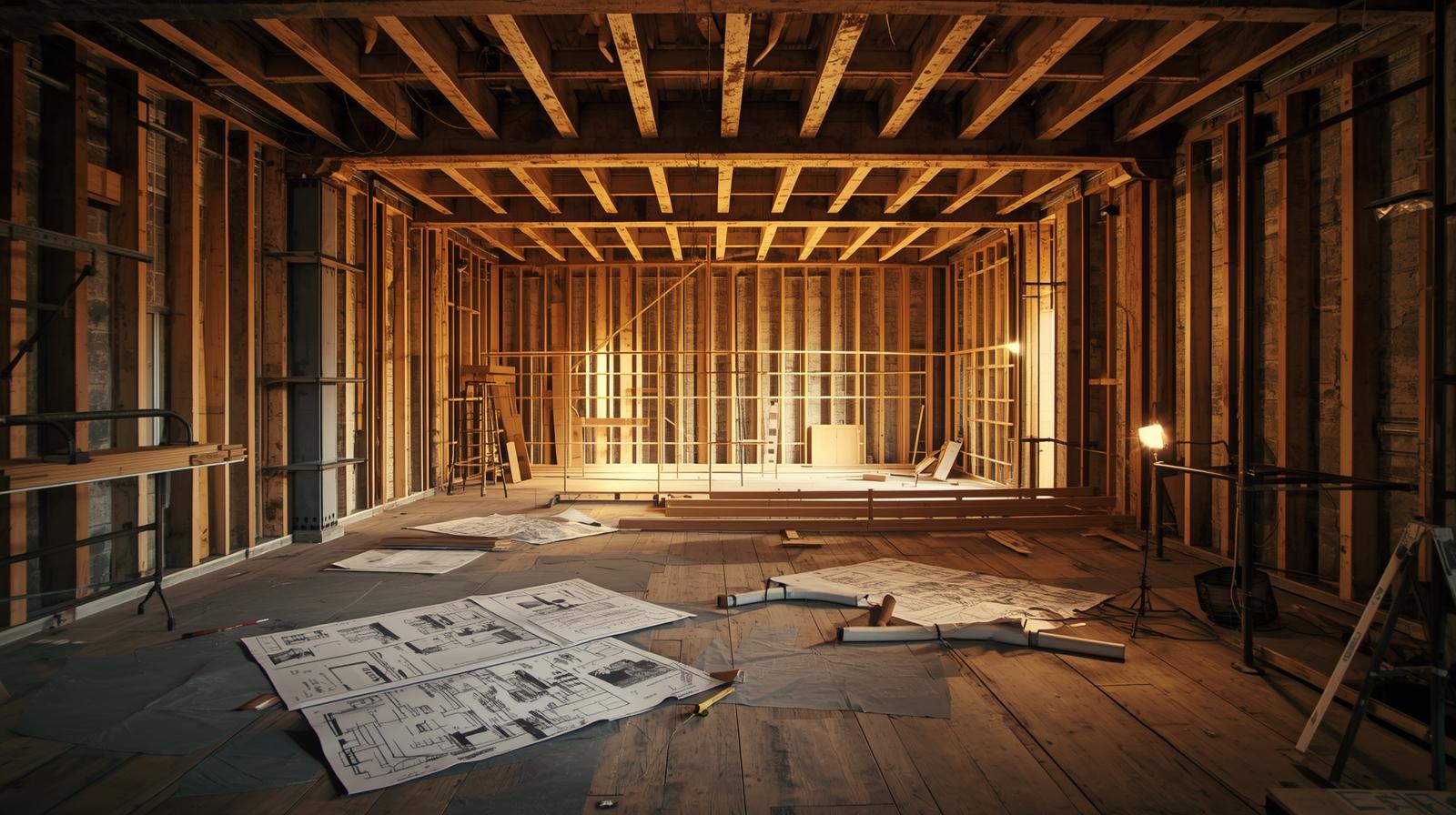 Commercial
Commercial
Contemporary retail environment designed to enhance customer engagement and showcase products effectively.
Don’t just take our word for it. Hear from clients who’ve experienced the ConstructCraft Interiors difference.
Let's bring your vision to life. Schedule a complimentary consultation with our expert team and discover how we can create the space of your dreams.